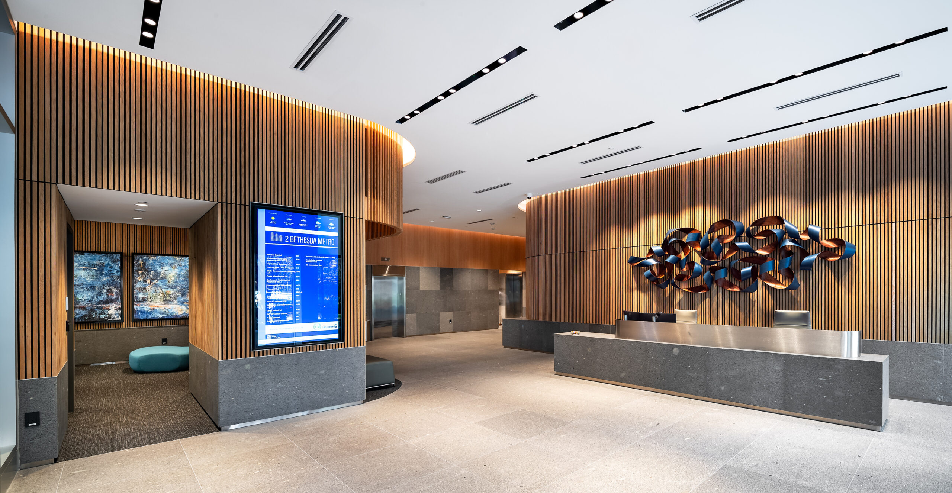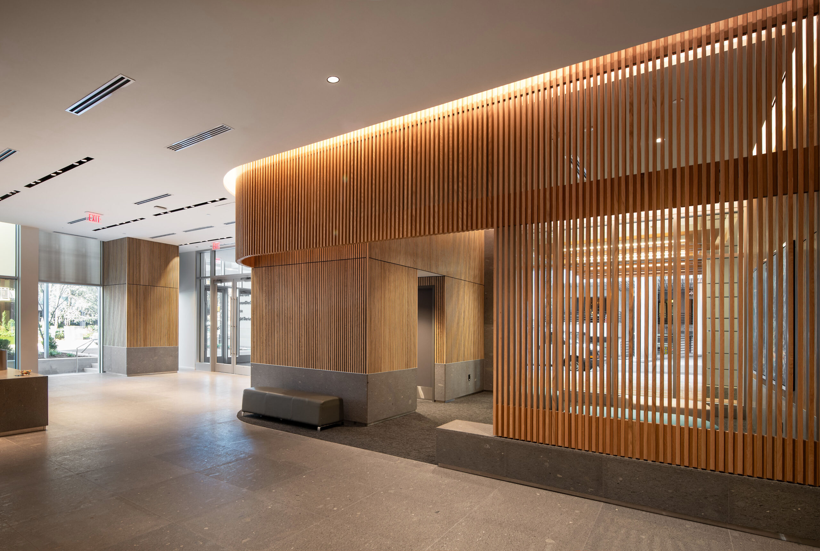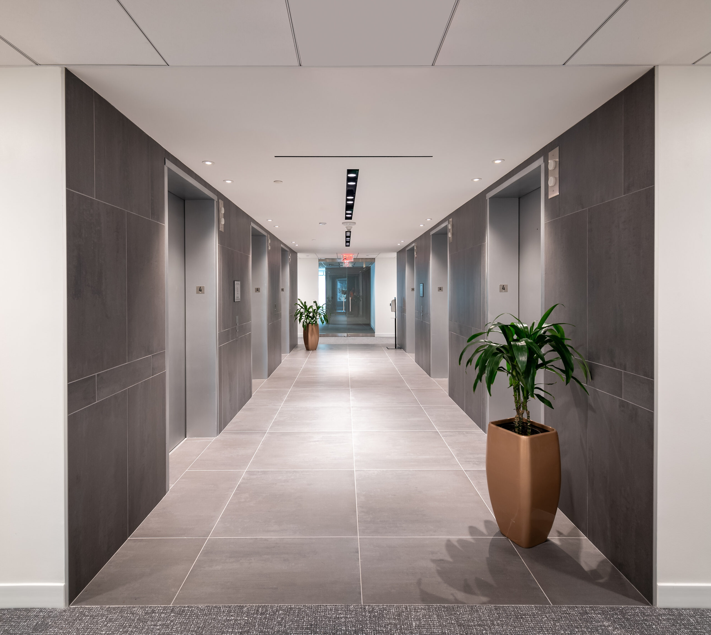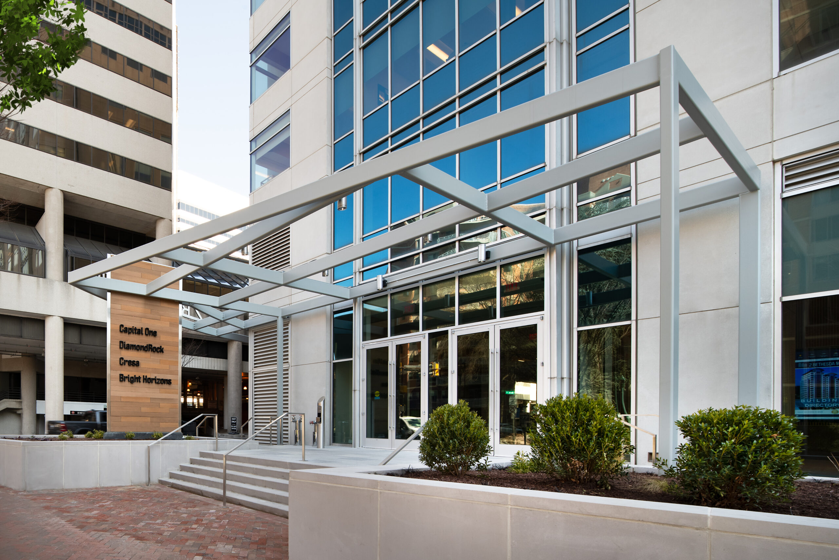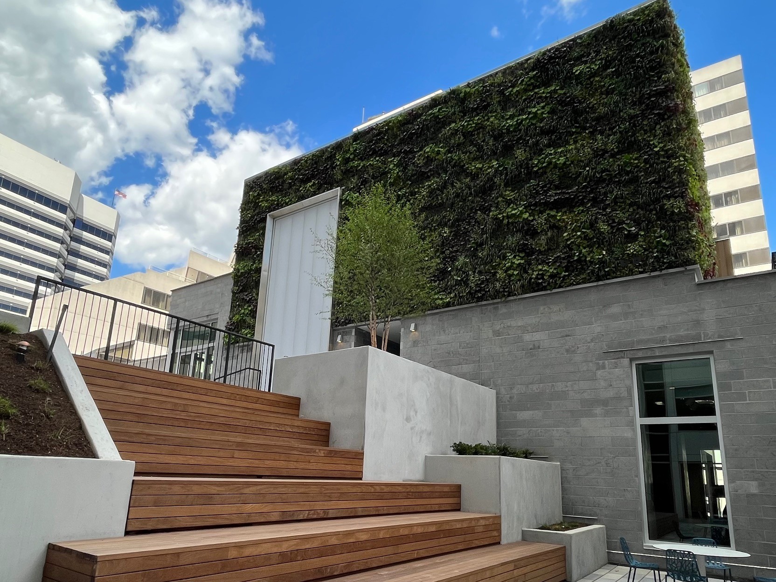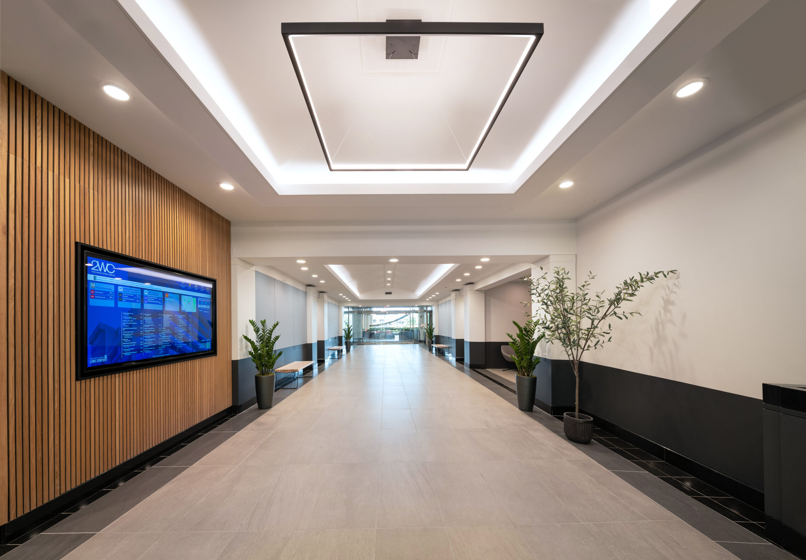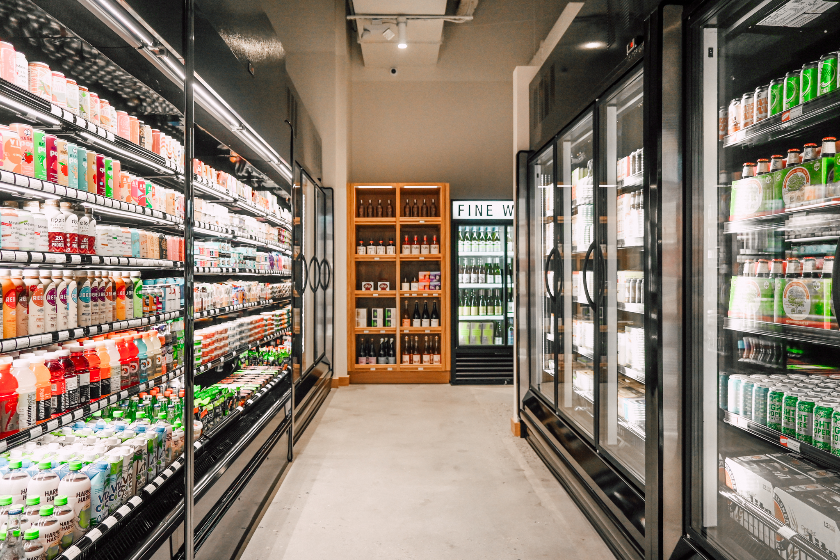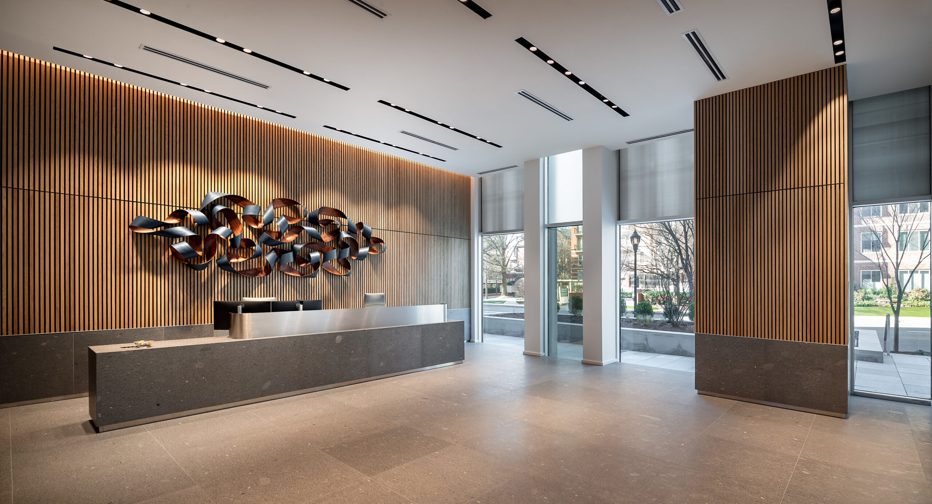
Portfolio
2 Bethesda Metro Center Lobby and Public Space Renovation
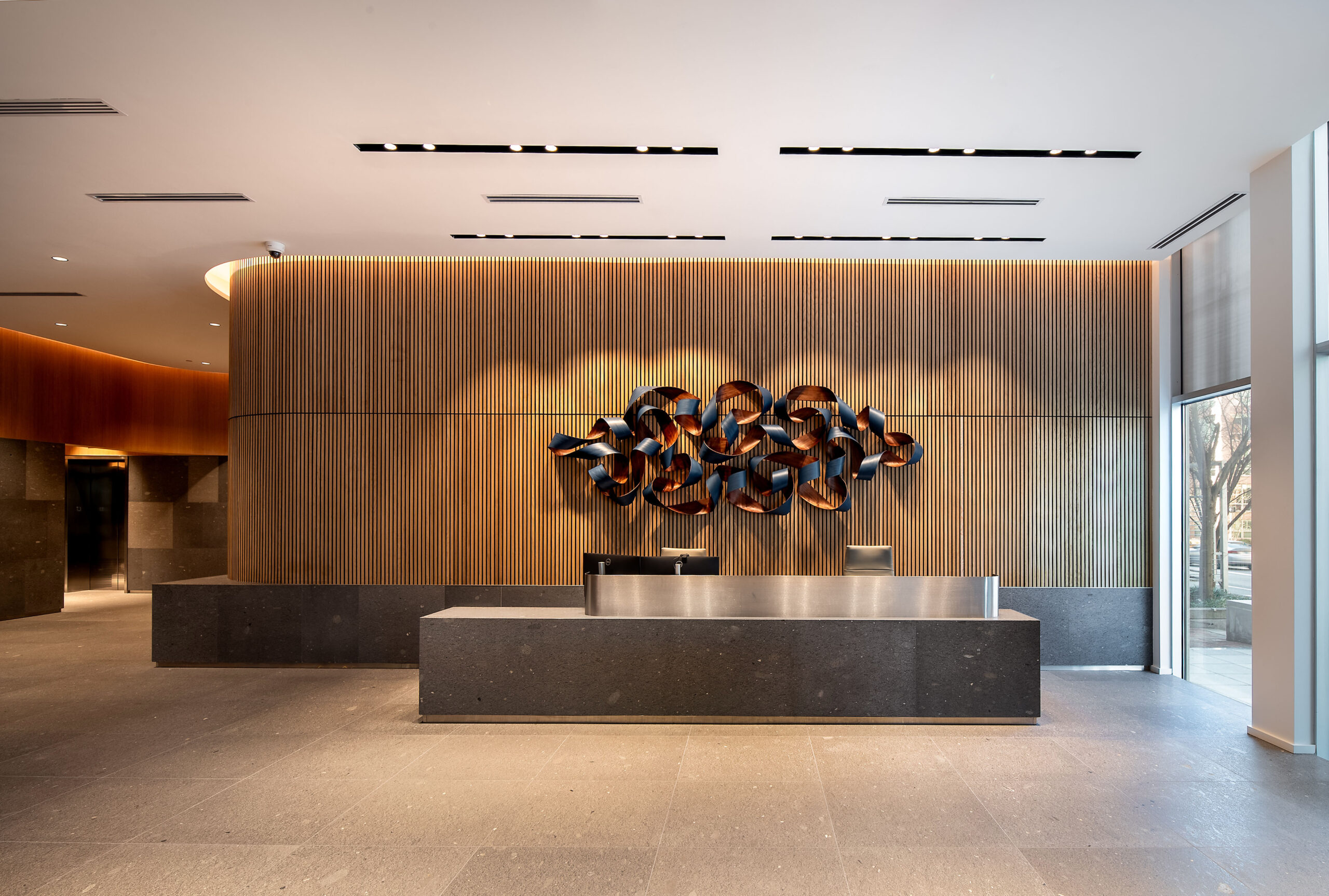
This project consisted of creating a new main entrance, renovating the office building’s lobby, and renovating the elevator lobbies, corridors, and bathrooms on six of the building’s floors.
The main entrance of the building was moved from North Lane to Woodmont Avenue, which optimized accessibility to the office building. This involved the integration of hardscaping, landscaping, pavers, stainless steel rails, and a large canopy guiding visitors to the entrance.
Internally, the original tenant space and lobby were reconfigured to create an expansive area featuring a vestibule, a seating area, a restroom, and a concierge desk. The lobby is a symphony of textures and boasts exquisite basalt stone imported from Italy adorning the floors and walls, complemented by oak panels. The concierge desk is created from the same imported basalt stone creating a sense of unity in the space. The beautiful artwork on the walls brings life and pops of color to the space.
Within the building, multi-tenant floors were modernized with updated elevator lobbies hallways, and restrooms. Complimentary architectural finishes were used resulting in a cohesive design.
- 2,725 SF lobby / 17,897 SF total areas
- Located at 2 Bethesda Metro Center Bethesda, MD 20814
