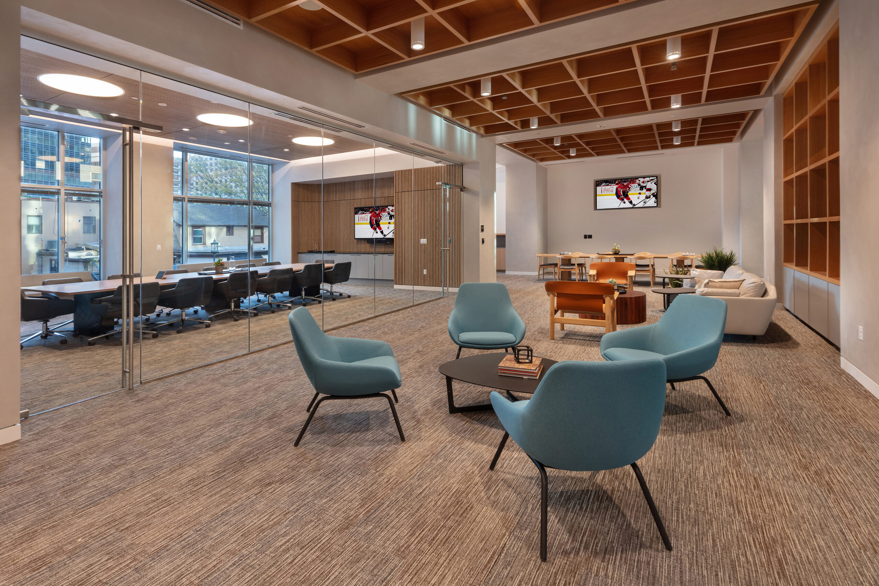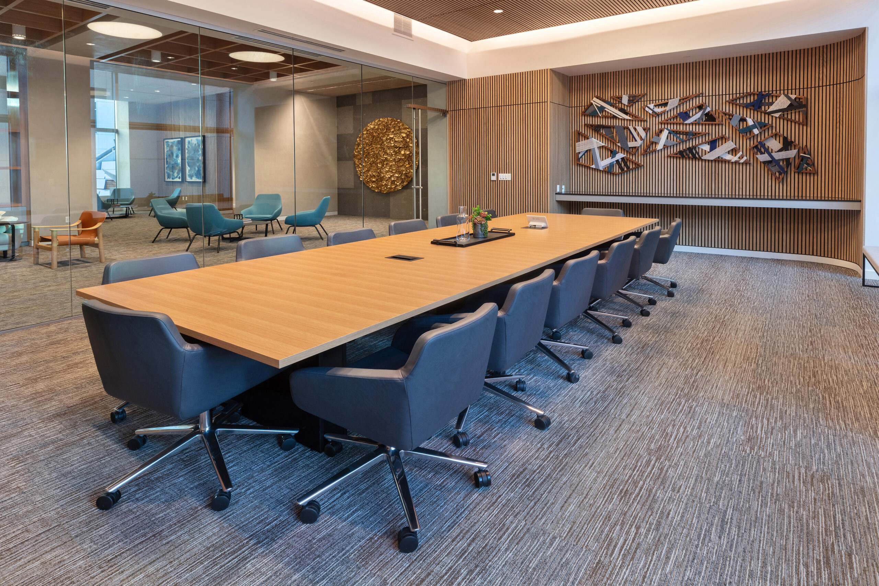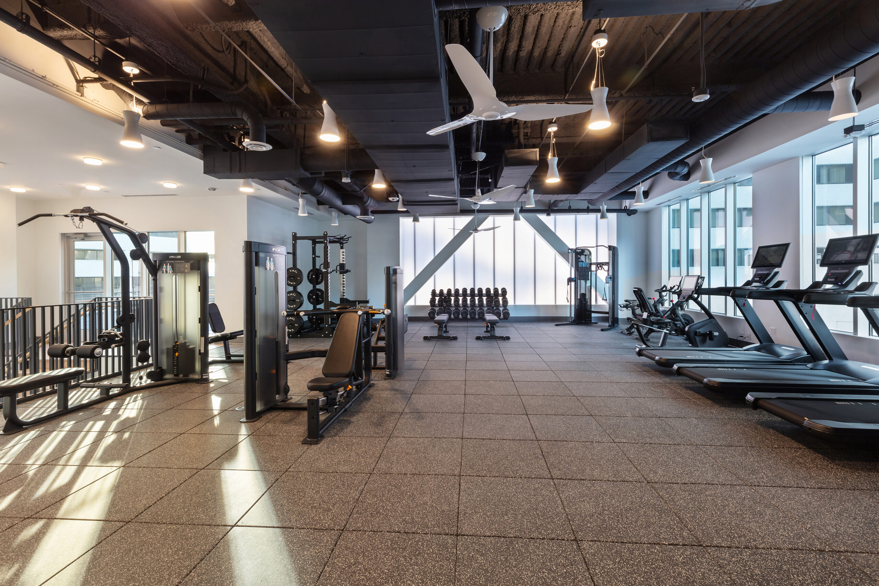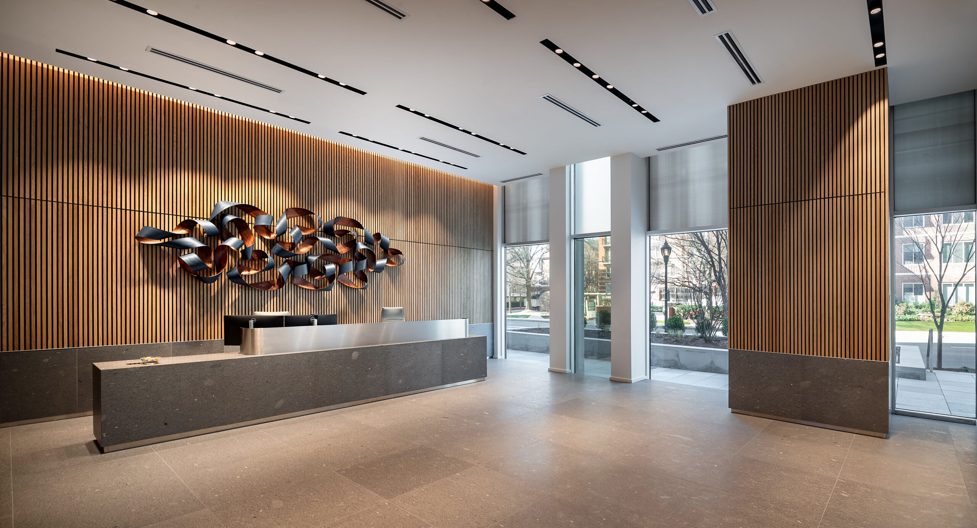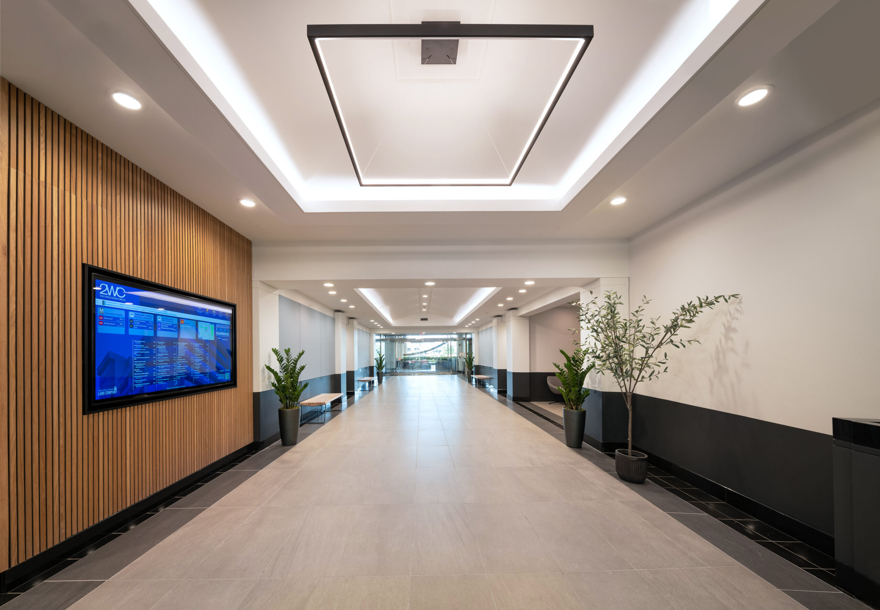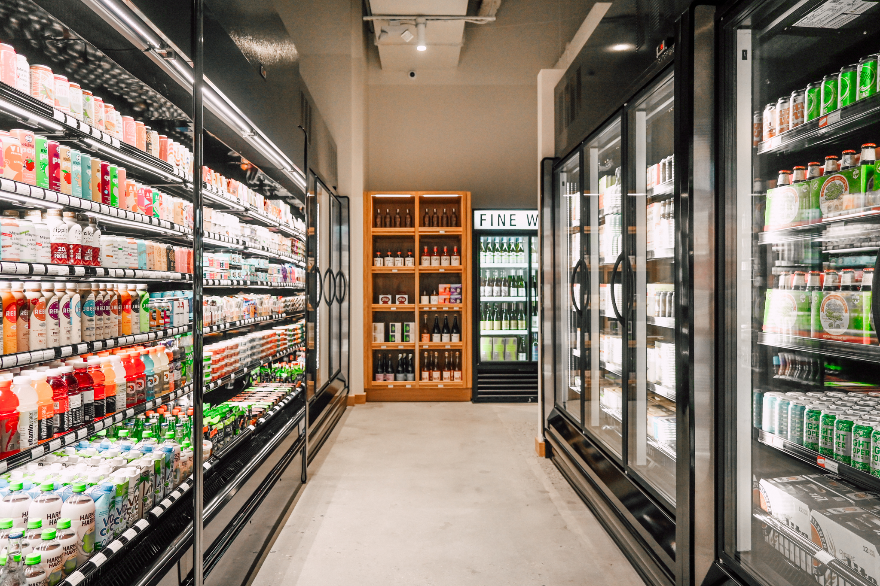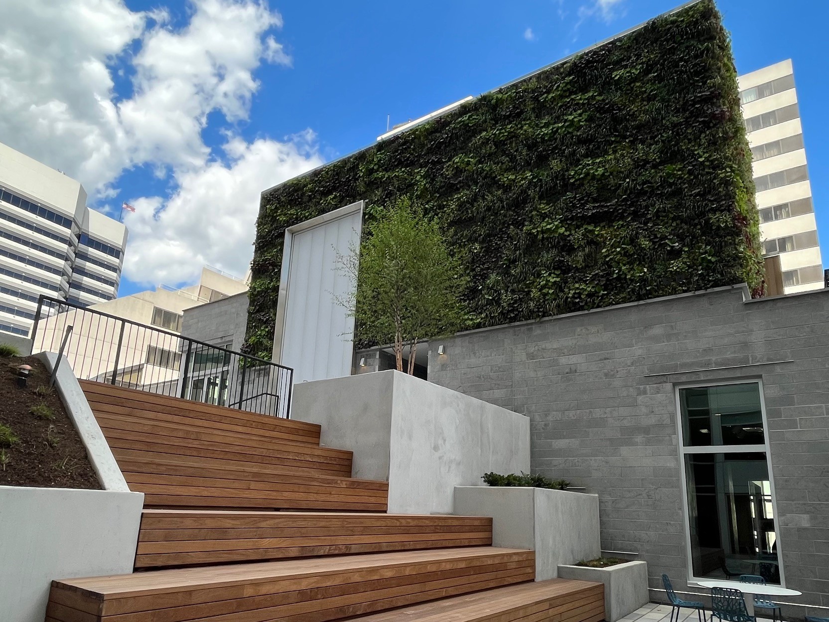
Portfolio
2 Bethesda Metro Plaza and Amenity Building
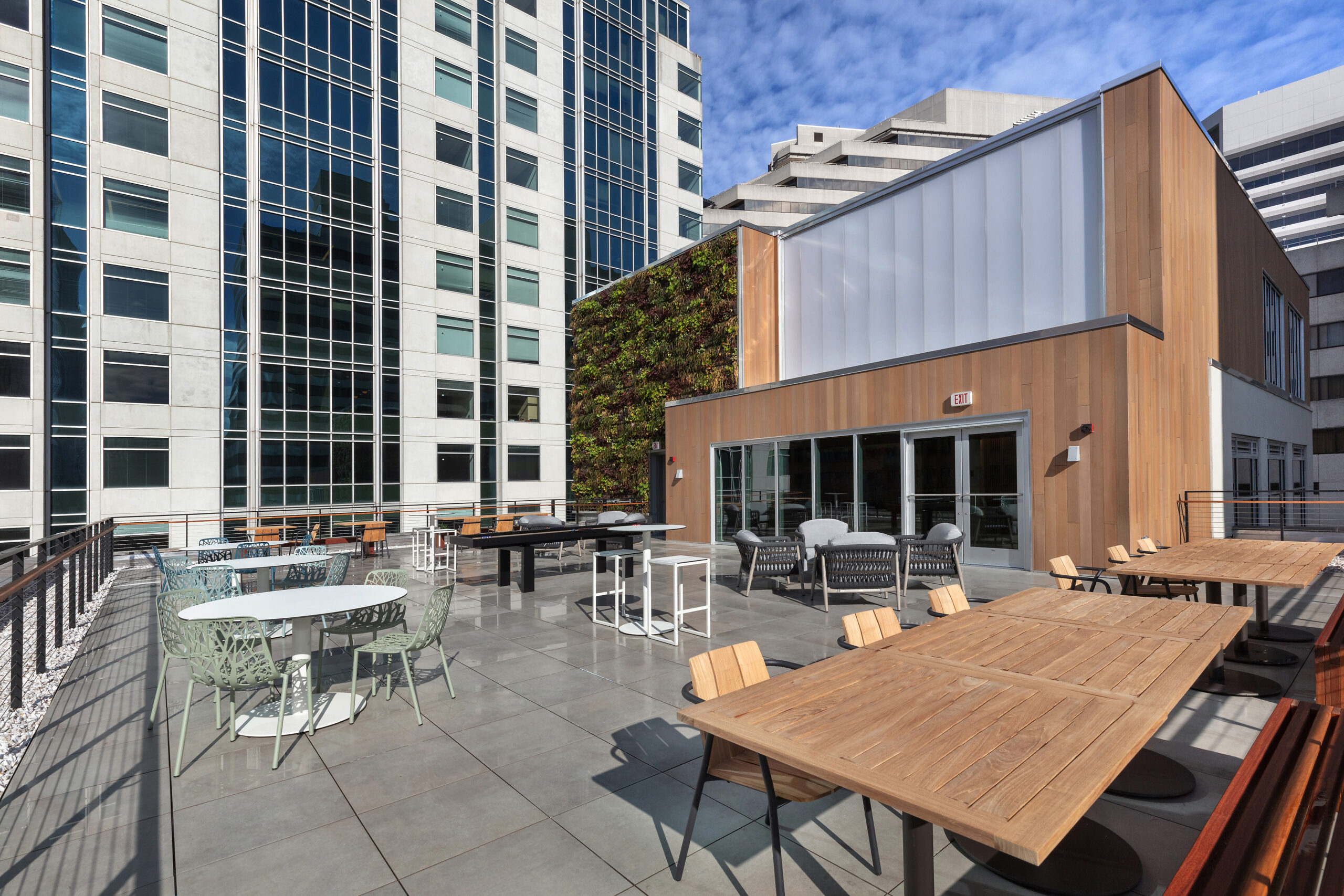
This major repositioning project developed to modernize an aging office building in a Class A location involved two distinct phases – the renovation of the existing 2,000 SF lobby, 15-story building and the complete reconstruction and enlargement of an existing pavilion building, inclusive of 11,500 SF of hardscape replacements.
Phase 2 of the project consisted of constructing a 13,479 SF new pavilion building featuring two conference rooms, tenant lounges, a full gym, a custom steel and wood oval-shaped stair, and two rooftop patio areas. Extensive surveying was completed to ensure the precise integration of existing building elevations into the new addition for seamless transitions on multiple levels. Meticulous structural enhancement to the existing building was made with carbon fiber and steel beams to support the new larger structure.
External elements of the building facade include Kansas limestone, a green wall, Resysta synthetic wood siding, and grand Kingspan windows. A framing and irrigation system was installed to support the green wall, including a gutter system to catch water runoff. 2’ X 2’ plant trays, grown offsite, were installed in the grid framing which spans two sides of the building. This unique blend of architectural elements and textures creates an inviting and sustainable design.
- Located at 2 Bethesda Metro Center Bethesda, MD 20814
